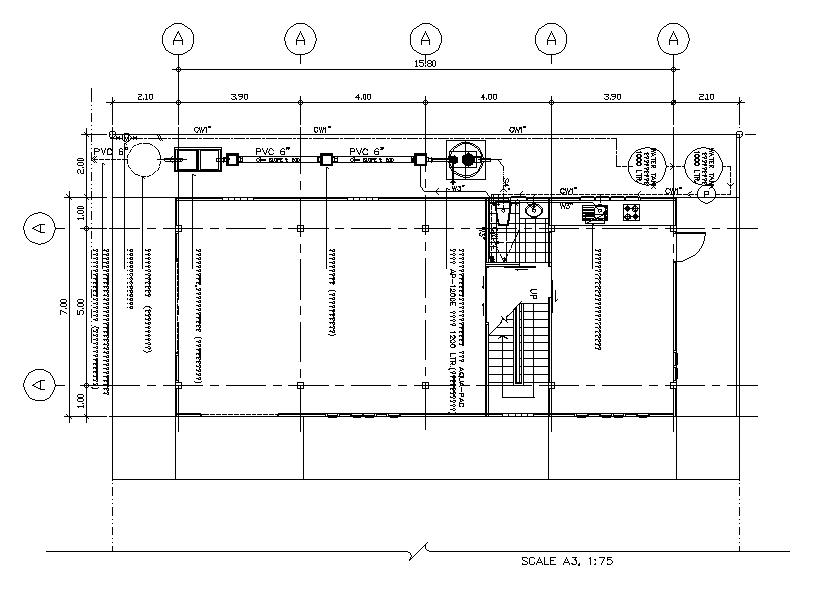House Sanitary Plan For Ground Floor CAD Drawing Download DWG File
Description
the residence house ground sanitary floor plan AutoCAD Drawing that shows 15X7 meter plot size includes grease trap, type under the sink, AQUA-PAC Septic Tank, Manhole (see extension), Garbage trap, grease trap (see extension), Water distribution pond (see expand), Water meter, the future is connected to a public sewer, and Public sewerage (Future projects). Thank you for downloading the 2D AutoCAD DWG drawing file and other CAD program files from our website.
File Type:
DWG
File Size:
334 KB
Category::
Dwg Cad Blocks
Sub Category::
Autocad Plumbing Fixture Blocks
type:
Gold
Uploaded by:
