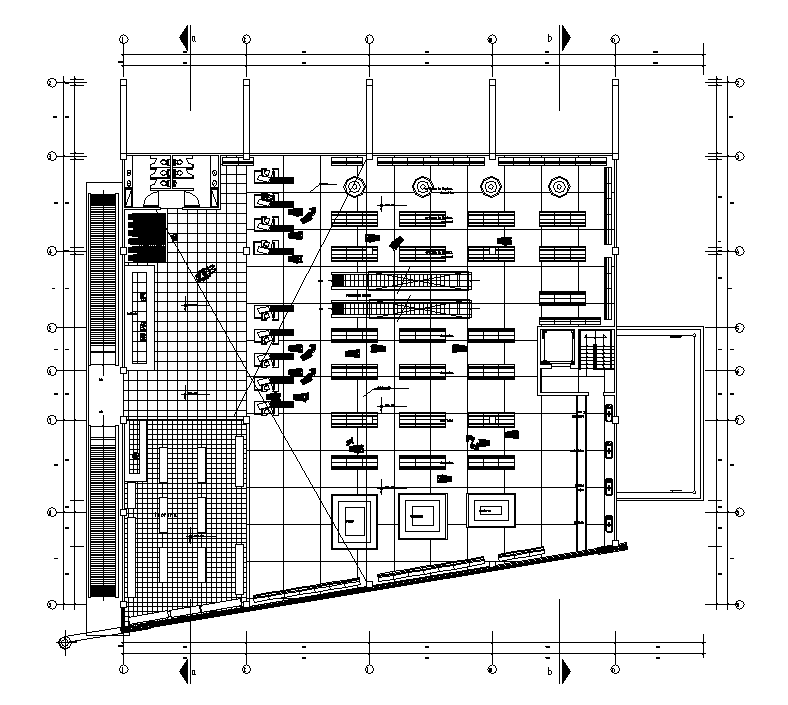Groceries Mall Layout Plan AutoCAD Drawing DWG File
Description
the food and groceries mall layout pan AutoCAD drawing which includes Vegetables, fish and seafood, cold storage, red meat and poultry, machine room, power house, service hall, liquor store, groceries, multiple billing counter, canned goods, household cleaning items, and personal cleaning items. Thank you for downloading the AutoCAD file and other CAD program from our website.
Uploaded by:

