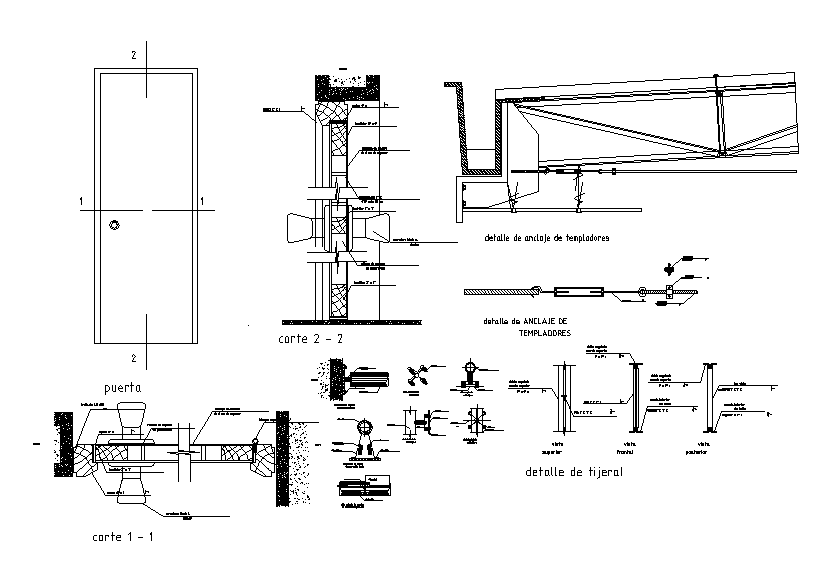Door Lock Installation Sectional Elevation CAD Drawing Download DWG File
Description
the door lock installation AutoCAD drawing which includes temper anchor detail, truss detail, polyurethane foam padding, 6mm thick wood veneer, black & decker lock, and polyurethane foam padding. Thank you for downloading the AutoCAD file and other CAD program from our website.
File Type:
DWG
File Size:
1.5 MB
Category::
Dwg Cad Blocks
Sub Category::
Windows And Doors Dwg Blocks
type:
Free
Uploaded by:

