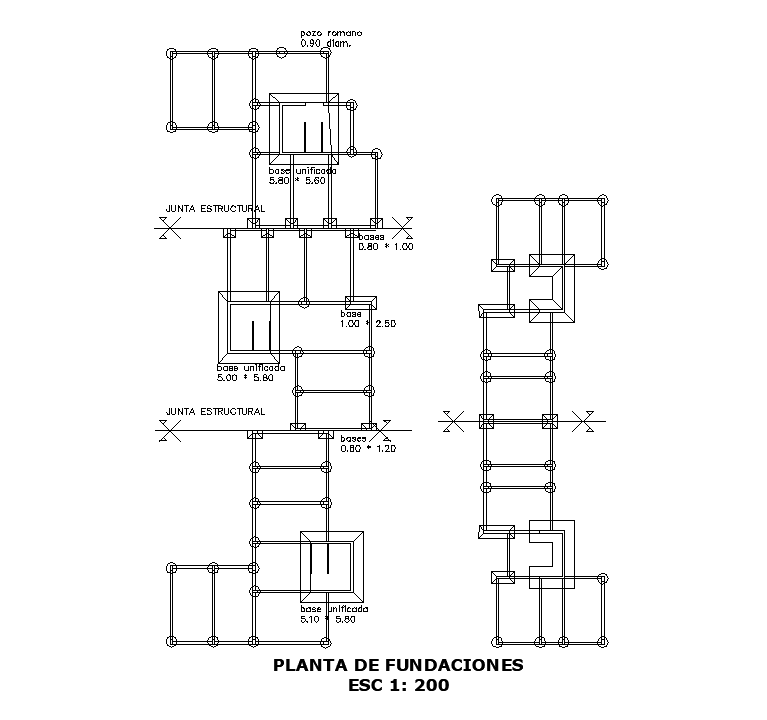Apartment Building Foundation Plan Download Free DWG File
Description
the residence apartment building foundation plan AutoCAD drawing which includes external moments will be resisted by internal moment, structural board external axial load will be equal to the sum of internal axial forces detail. Thank you for downloading the AutoCAD file and other CAD program from our website.
Uploaded by:

