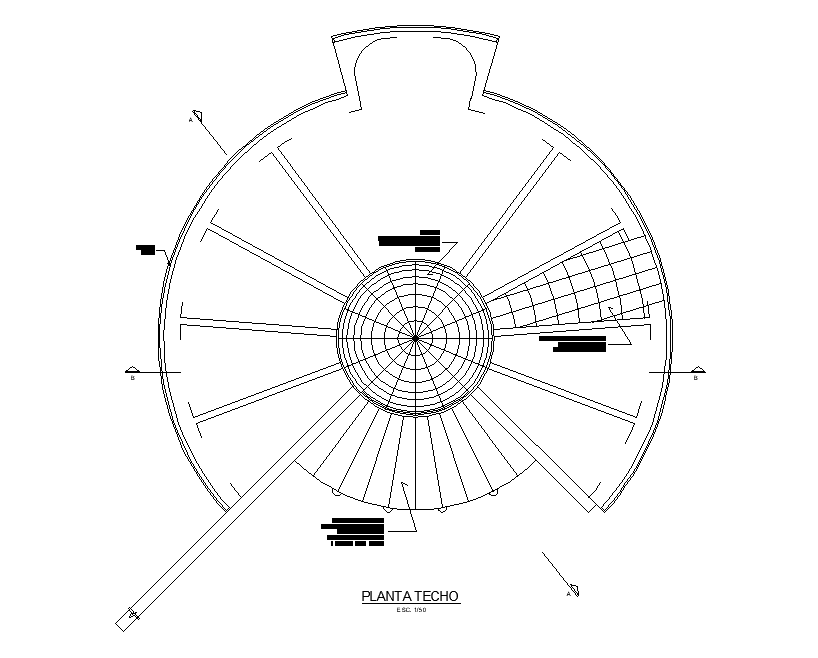Hotel Dome Roof Plan CAD Drawing Download DWG File
Description
the round hotel building dome roof plan CAD drawing which includes translucent roof-tubular section structure square (see detail) polycarbonate cover - damp Alon color celeste, asbestos coverage - cement eternity type andean tile on wood joist. the dome tubular structure, cover translucent polycarbonate. Thank you for downloading the AutoCAD file and other CAD program from our website.
Uploaded by:
