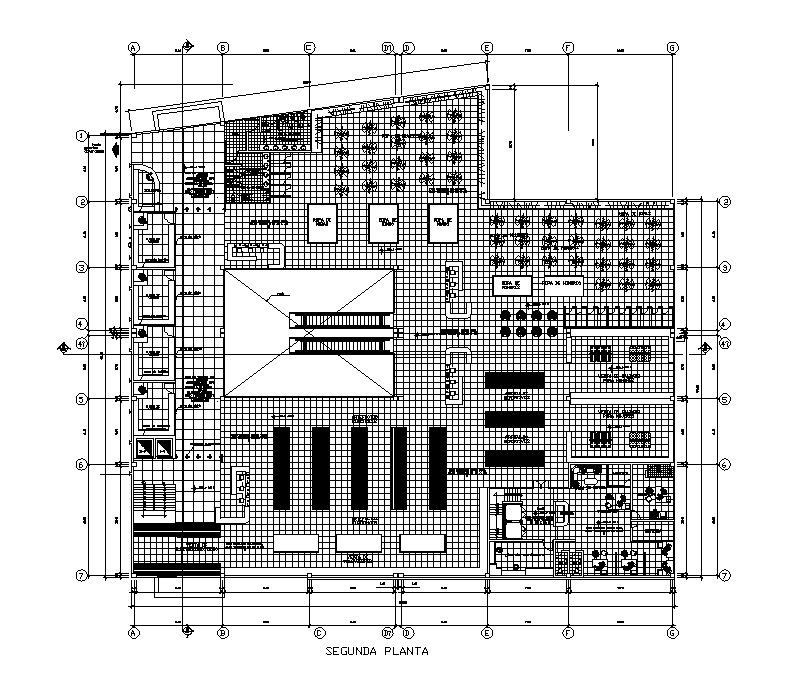Cloth Floor Shopping Mall Layout Plan AutoCAD Drawing Download DWG File
Description
the shopping mall building layout plan CAD drawing which includes man cloths and women cloths flooring that shows changing room, billing counter, escalator, and admin office department with furniture design. also has centerline plan and dimension detail. Thank you for downloading AutoCAD drawing DWG file from the our website.
Uploaded by:

