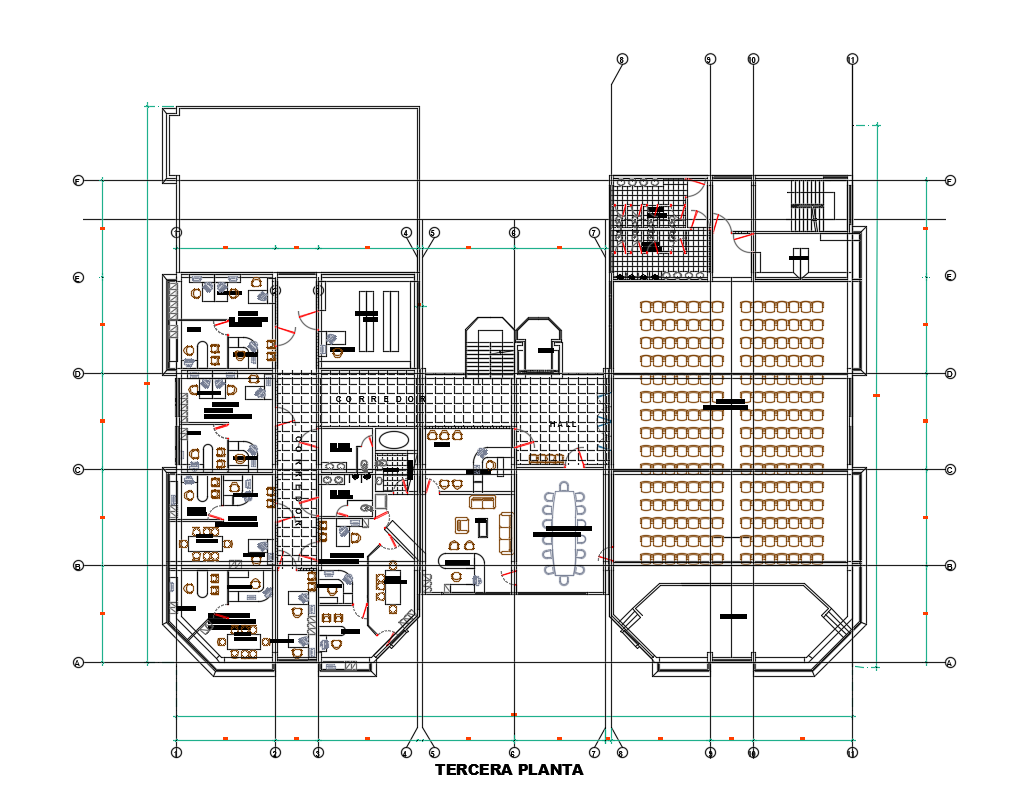Municipal Corporation Third Floor Plan AutoCAD Drawing Download DWG File
Description
the municipal corporation office third floor layout plan CAD drawing that shows deputy management of education, culture, tourism, youth and sports, internal control office, auditorium for 210 person capacity, office of special projects, and board session room. Thank you for downloading the AutoCAD file and other CAD program from our website.
Uploaded by:

