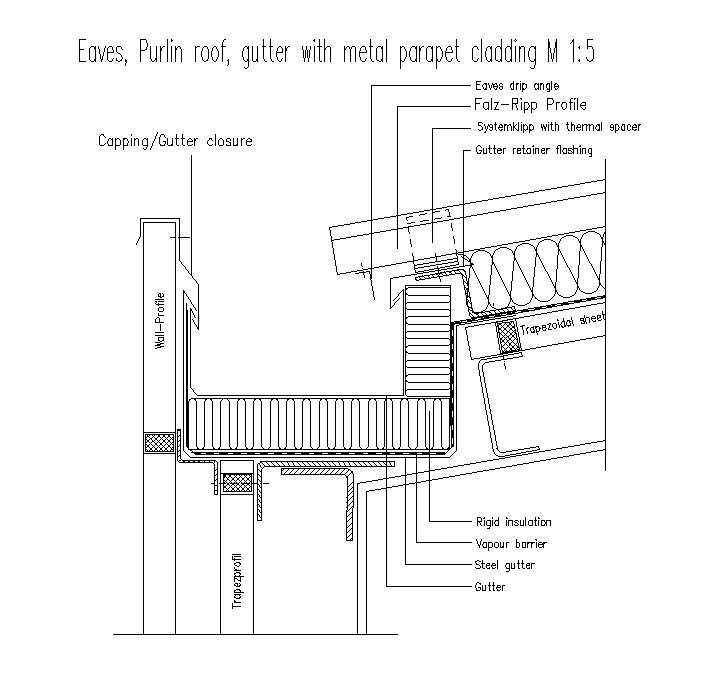Roof Gutter Retainer Flashing Section CAD Drawing Free Download DWG File
Description
the roof gutter retainer flashing section CAD drawing which includes eaves, Purlin roof, gutter with metal parapet cladding, Capping / Gutter closure, gutter retainer flashing and eaves drip angle detail. also has roof cut slopping view. Thank you for downloading the AutoCAD file and other CAD program from our website.
File Type:
DWG
File Size:
90 KB
Category::
Construction
Sub Category::
Construction Detail Drawings
type:
Free
Uploaded by:

