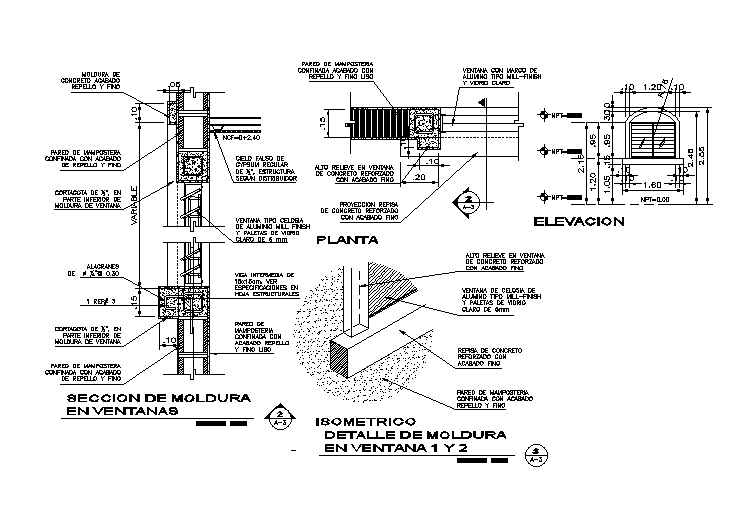Arch Window Fixing With Sectional Elevation CAD Drawing DWG File
Description
The arch window fixing section CAD drawing that shows molding section in windows high relief detail in reinforced concrete window with fine finish, projection reinforced concrete shelf with fine finish, masonry wall confined with repellent and fine finish, and finished repelled wall with fine finishing. Thank you for downloading the AutoCAD file and other CAD program from our website.
Uploaded by:

