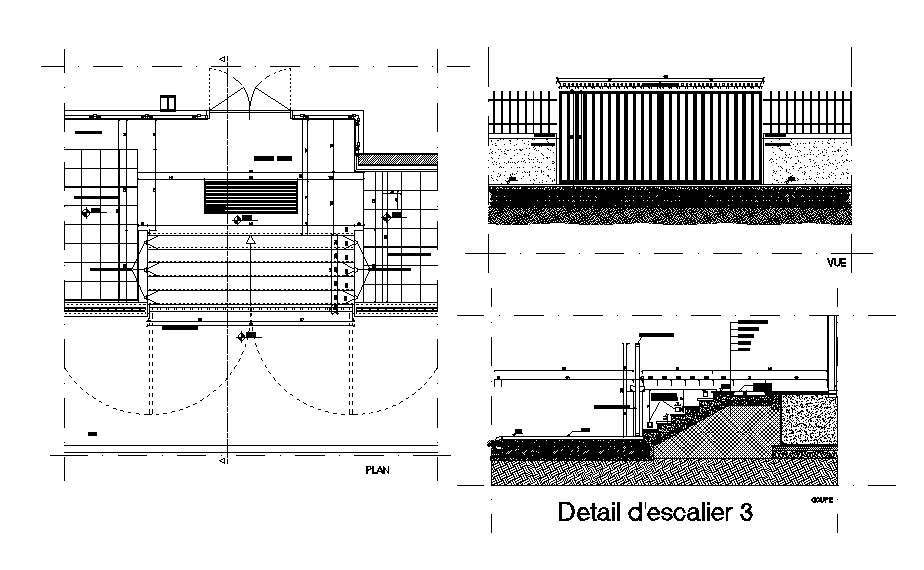Entrance Sliding Door Plan And Elevation Design Download DWG File
Description
the main entrance sliding metal door plan and elevation design which includes concrete coping, colored mineral plaster, exterior lighting anchored on the wall, granite tile coating, exterior lighting anchored on the wall, exterior iron door, exterior lighting embedded on the wall and exterior metal door design DWG file.
File Type:
DWG
File Size:
506 KB
Category::
Dwg Cad Blocks
Sub Category::
Windows And Doors Dwg Blocks
type:
Free
Uploaded by:
