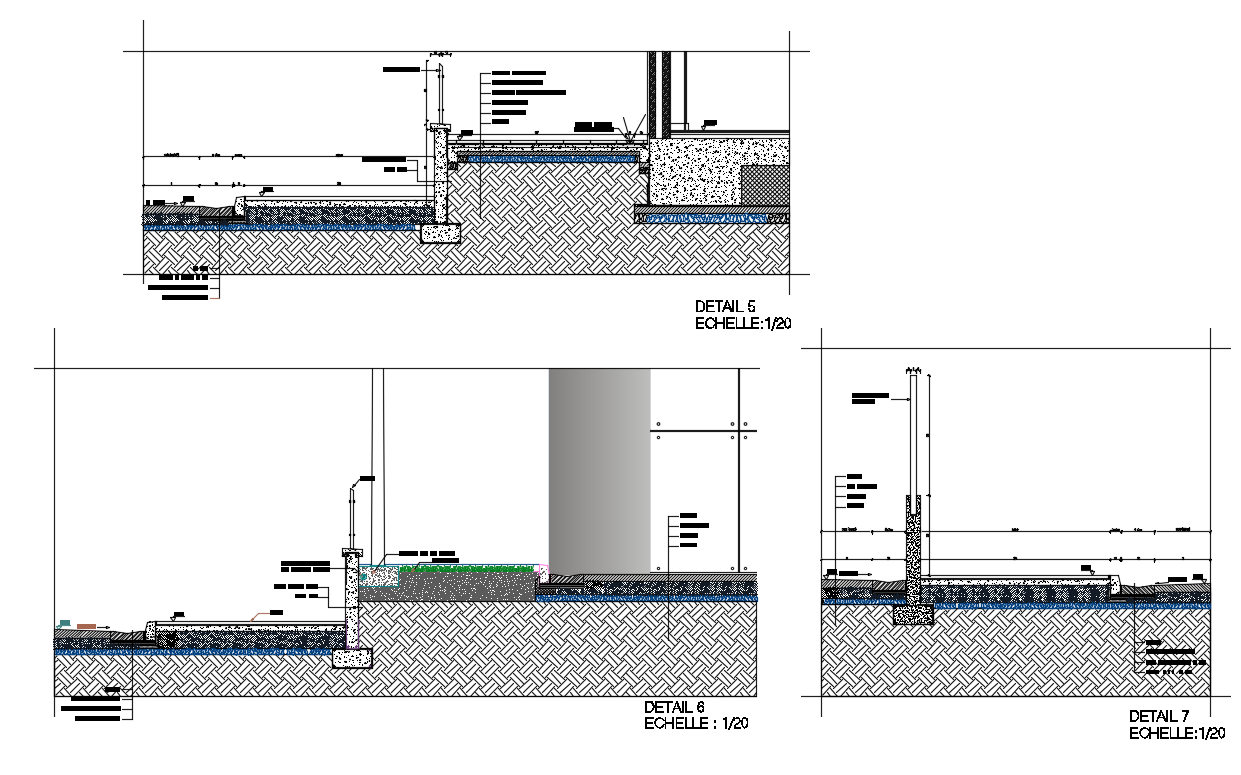House Compound Wall Section CAD Drawing Download DWG File
Description
The house compound wall section CAD drawing which includes granite tiles (40x40cm), adhesive mortar (% 1 slope), reinforced concrete (15/15 cm welded mesh), clean concrete, blockage (10cm) and exterior lighting anchored on the ground section view. Thank you for downloading the AutoCAD file and other CAD program from our website.
Uploaded by:
