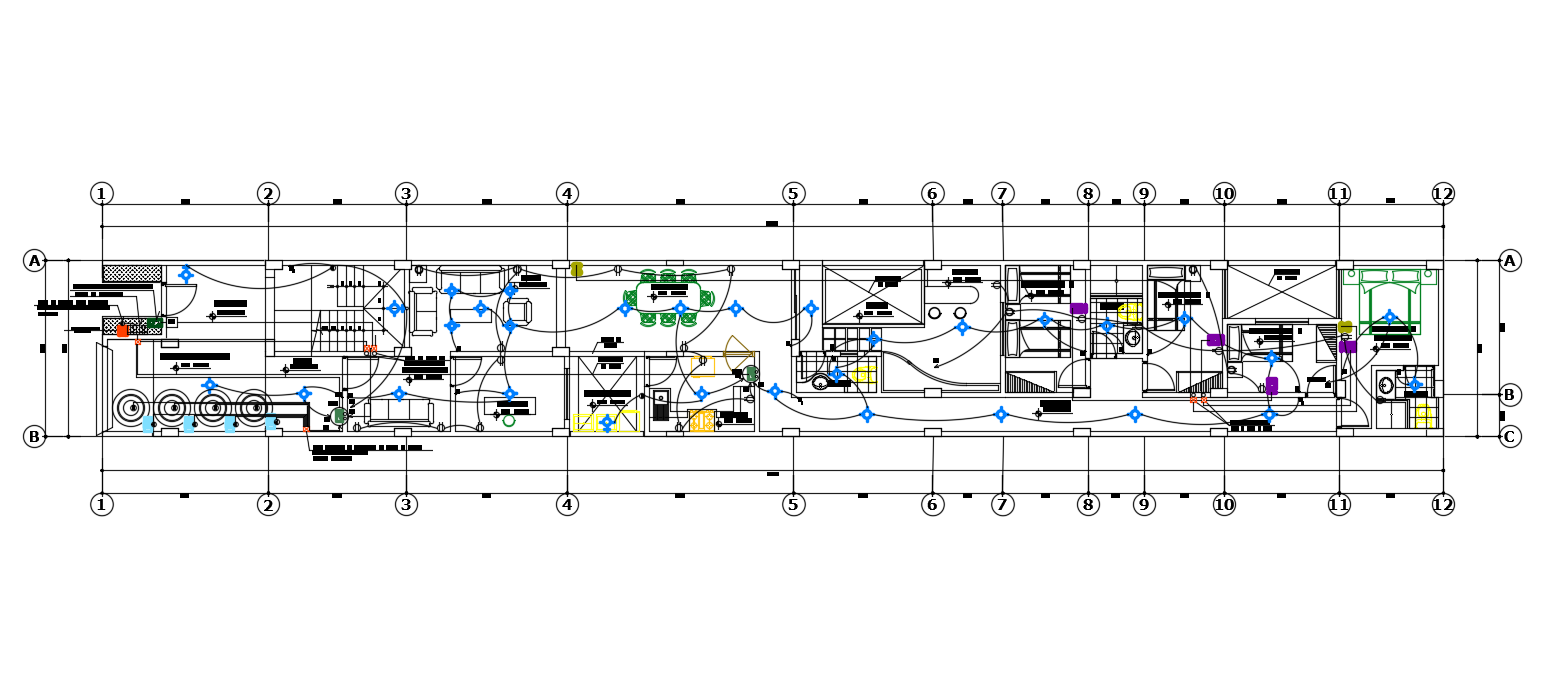AutoCAD House Electrical And Wiring Plan CAD Drawing Download DWG File
Description
the residence house 200 square meter plot size electrical and wiring layout plan design. also has raise uprights of elevated tank level controls 6-1x2.5mm, intercom button, meter bench, earth well (see detail) 1x10mm2 thw bare 25, and from the public network detail DWG file. Thank you for downloading the AutoCAD file and other CAD program from our website.
Uploaded by:
