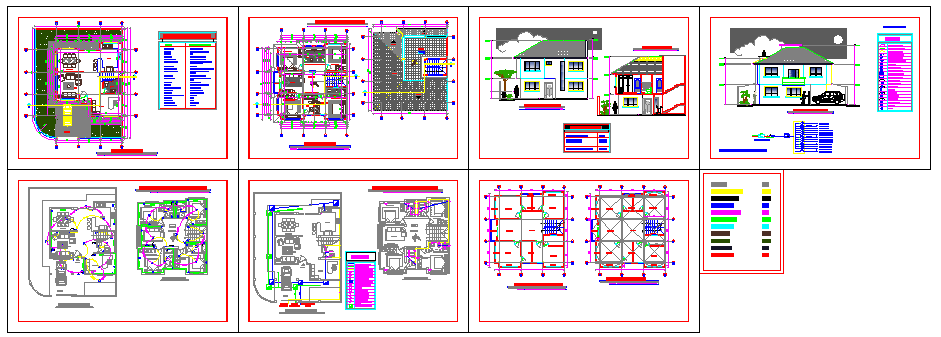Single One Family housing design drawing
Description
This is a Single One Family housing design drawing with planing drawing, section drawing and elevation drawing in this auto cad file.
Uploaded by:
zalak
prajapati
