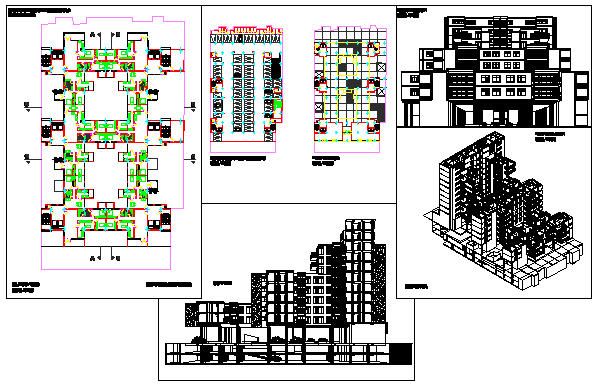Collective housing building
Description
This is a Collective housing building in this drawing perspective view in this auto cad file design drawing.
Uploaded by:
zalak
prajapati

