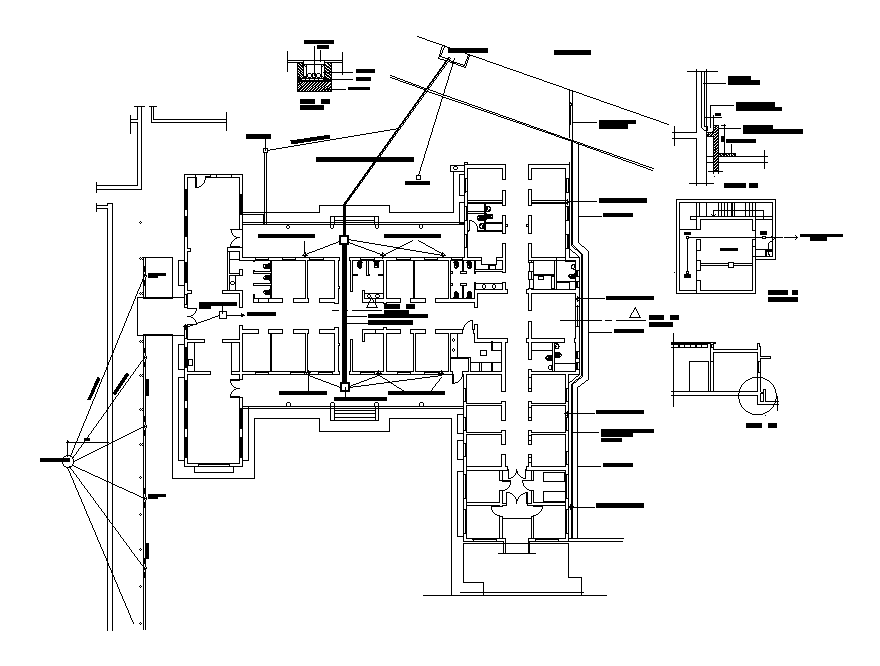Hospital Plumbing Layout Plan CAD Drawing Download DWG File
Description
the hospital plumbing layout plan CAD drawing which includes rain collection chamber 60x60, PVC pipe 100 mm rain gutter, waterproof gutter (see detail), inspection chamber 60x60, open raised gutter for rain drainage, perimeter sidewalk and fill with soil up to the level of the exterior sidewalk. Thank you for downloading the AutoCAD file and other CAD program from our website.
Uploaded by:
