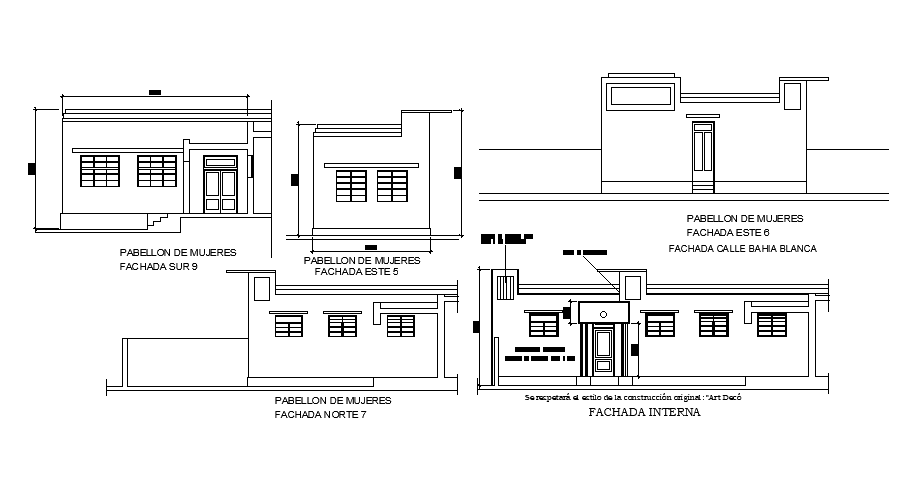Hospital Building Sectional Elevation Design Download DWG File
Description
the hospital project sectional elevation design AutoCAD drawing that shows single storey building view which includes Ironed splatter edges in fine plaster 2 cm, friezes in fine plaster as in the existing, expansion joint and the original construction style will be respected. Thank you for downloading the AutoCAD file and other CAD program from our website.
Uploaded by:

