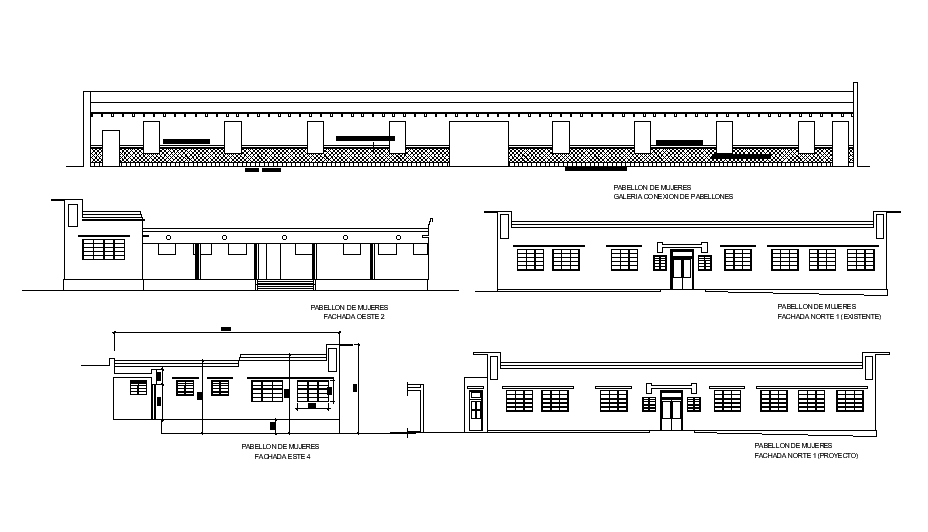Hospital Building Section and Elevation Design Download DWG File
Description
the hospital building sectional elevation design CAD drawing which includes women's pavilion gallery connection of pavilions, granite mosaic plinth, concrete molding, 20x20 glazed ceramic, and ceramic plinth detail DWG file. Thank you for downloading the AutoCAD file and other CAD program from our website.
Uploaded by:

