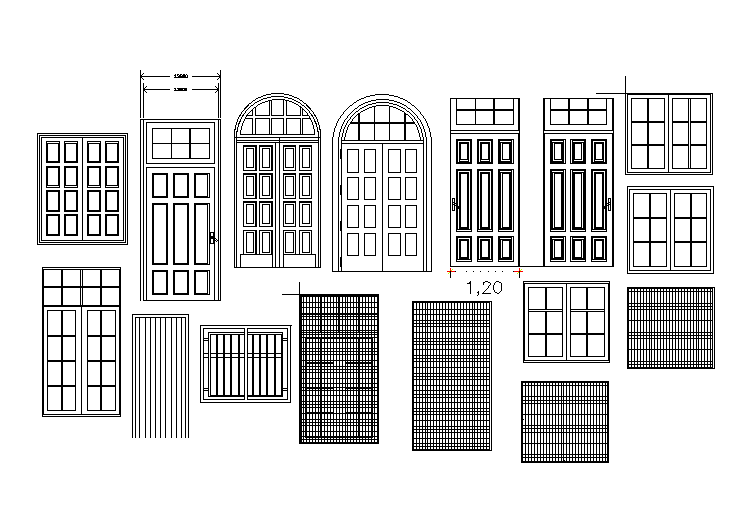Window Door Window Elevation Design Download DWG File
Description
The furniture CAD blocks CAD drawing wooden door and window elevation design that shows number of different shape design such as a arch and rectangle shape. Thank you for downloading the AutoCAD file and other CAD program from our website.
File Type:
DWG
File Size:
207 KB
Category::
Dwg Cad Blocks
Sub Category::
Windows And Doors Dwg Blocks
type:
Gold
Uploaded by:

