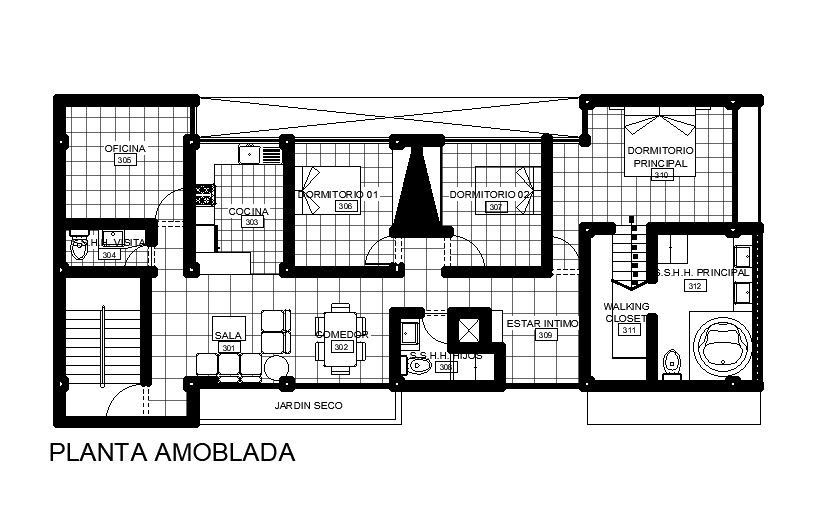10X20 Meter House Floor Plan AutoCAD Drawing Download DWG File
Description
Autocad house plan CAD drawing shows space planning in plot size 200 square meter floor plan has been designed as spacious 3 bedrooms, master bathrooms, kitchen, office, dining area and living room with all furniture detail DWG file. Thank you for downloading the AutoCAD file and other CAD program from our website.
Uploaded by:
