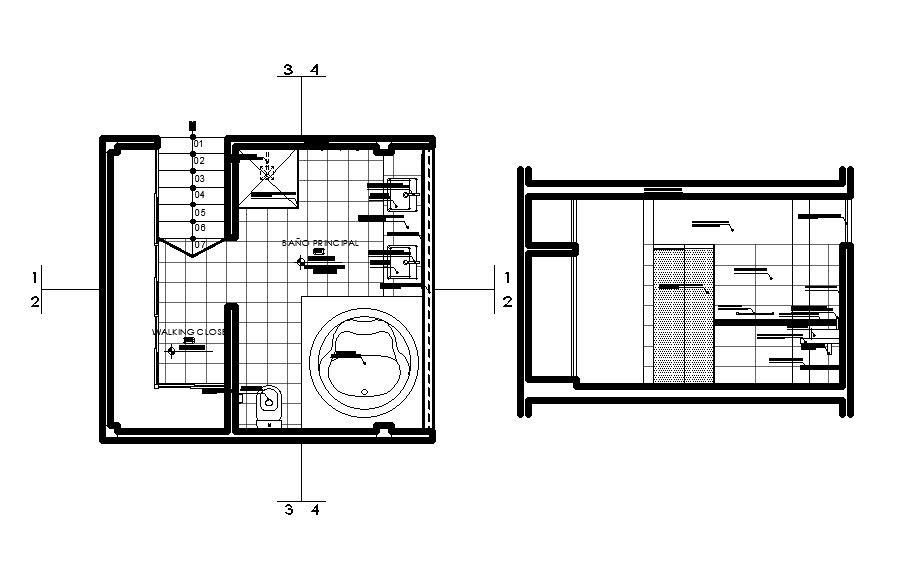Master Bathroom Plan And Sectional CAD Drawing Download DWG File
Description
The master bathroom plan CAD drawing that shows 30X30 gray porcelain floor, artic waterfall single lever lavatory mixer, direct system translucent glass window, formacryl aconcagua tub - white, translucent glass screen direct system detail dwg file. Thank you for downloading the AutoCAD file and other CAD program from our website.
Uploaded by:
