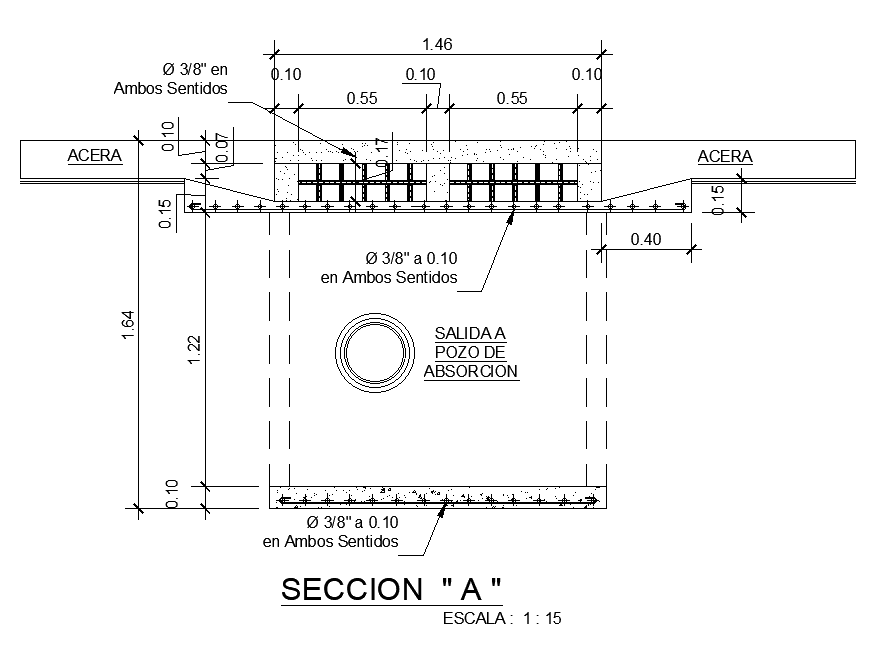RCC Chamber Box Section AutoCAD Drawing Download DWG File
Description
The RCC chamber box section CAD drawing that shows huge pipe connected the cages and fitted into the mound as per the size of the pipe, RCC wall with 10 mm THK inside plaster detail. Thank you for downloading the AutoCAD file and other CAD program from our website.
File Type:
DWG
File Size:
102 KB
Category::
Construction
Sub Category::
Construction Detail Drawings
type:
Gold
Uploaded by:
