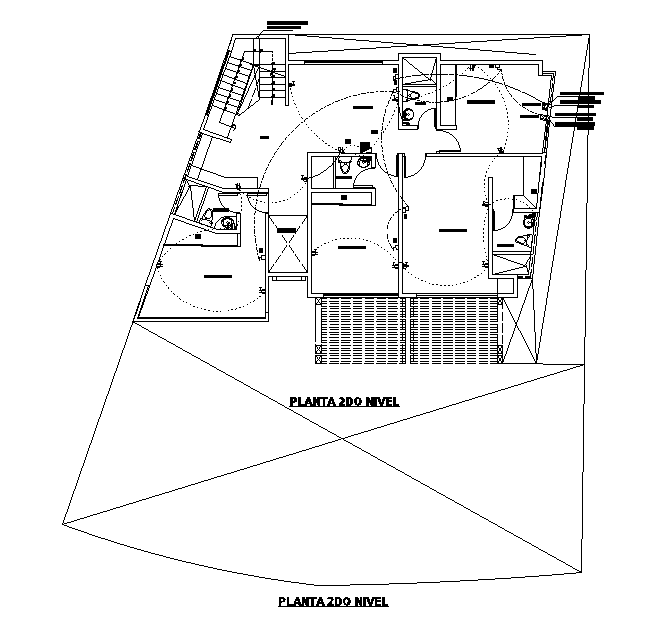House Electrical CAD Drawing Download DWG File
Description
The AutoCAD drawing of electrical house plan detail dwg file that shows electrical wiring and false ceiling light detail. also has intercom button, meter bench, earth well 1x10mm2 detail and wiring connection network to switchboard. Thank you for downloading the AutoCAD file and other CAD program from our website.
Uploaded by:
