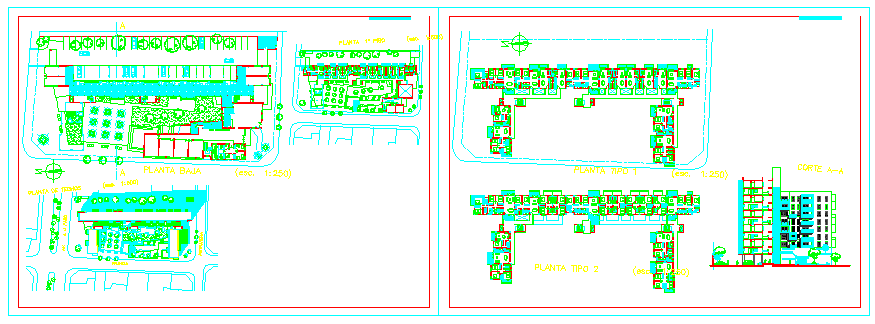Complex and apartment design drawing
Description
This is a Complex and apartment design drawing on architectural based design drawing with planing design drawing.
Uploaded by:
zalak
prajapati
