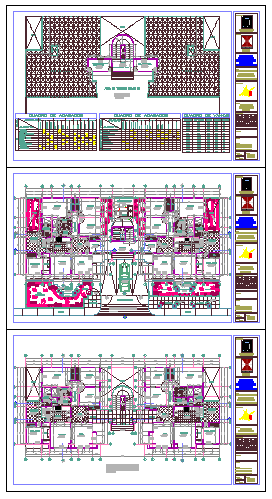Residential building design drawing
Description
This is a Residential building design drawing with planing design drawing and working drawing in this auto cad file design drawing.
Uploaded by:
zalak
prajapati

