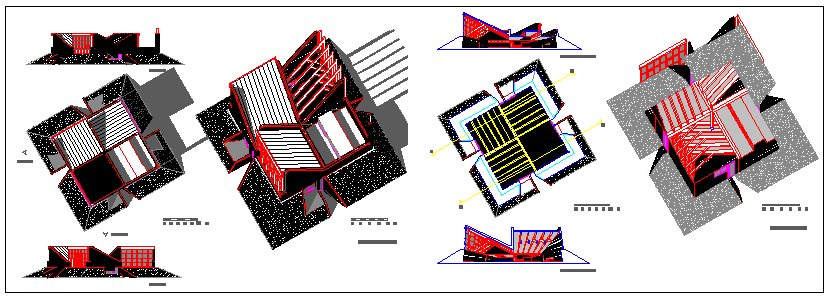Meeting center for school design drawing
Description
This is a Meeting center for school design drawing with 3D drawing in this auto cad file design drawing.
Uploaded by:
zalak
prajapati
