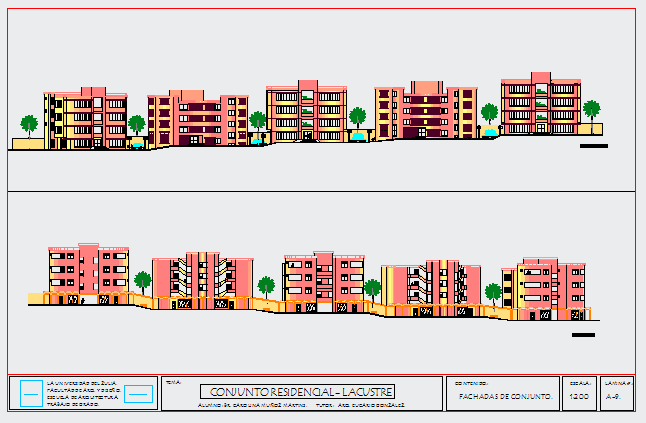Lacustrine residential group design drawing
Description
This is a Lacustrine residential group design drawing of elevation design drawing in this auto cad file design drawing.
Uploaded by:
zalak
prajapati
