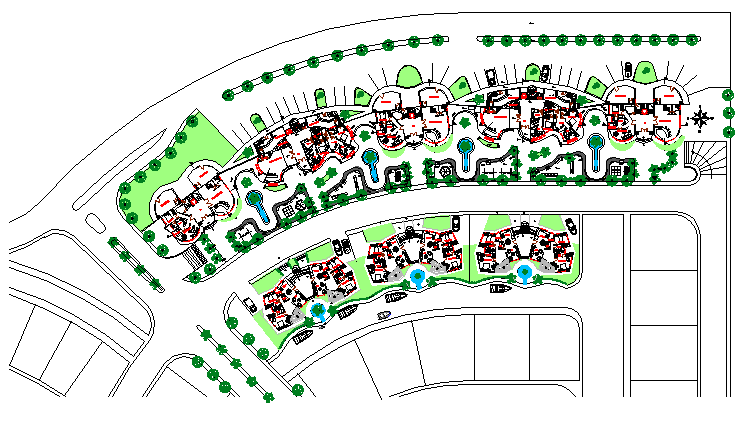Sport center design drawing project
Description
This is a Sport center design drawing project with plan, with landscaping design drawing in this auto cad file design drawing.
Uploaded by:
zalak
prajapati
