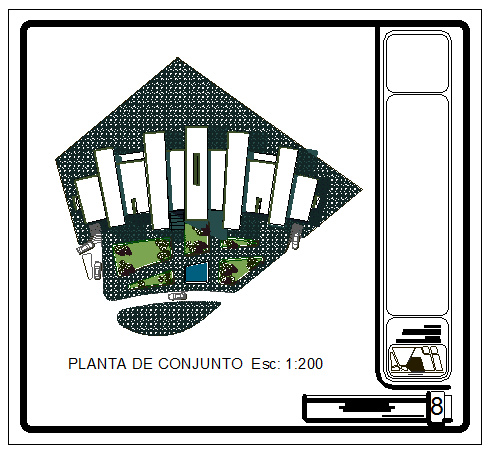Residential departments design drawing
Description
This is a Residential departments design drawing with landscaping design drawing in this auto cad file design drawing.
Uploaded by:
zalak
prajapati

