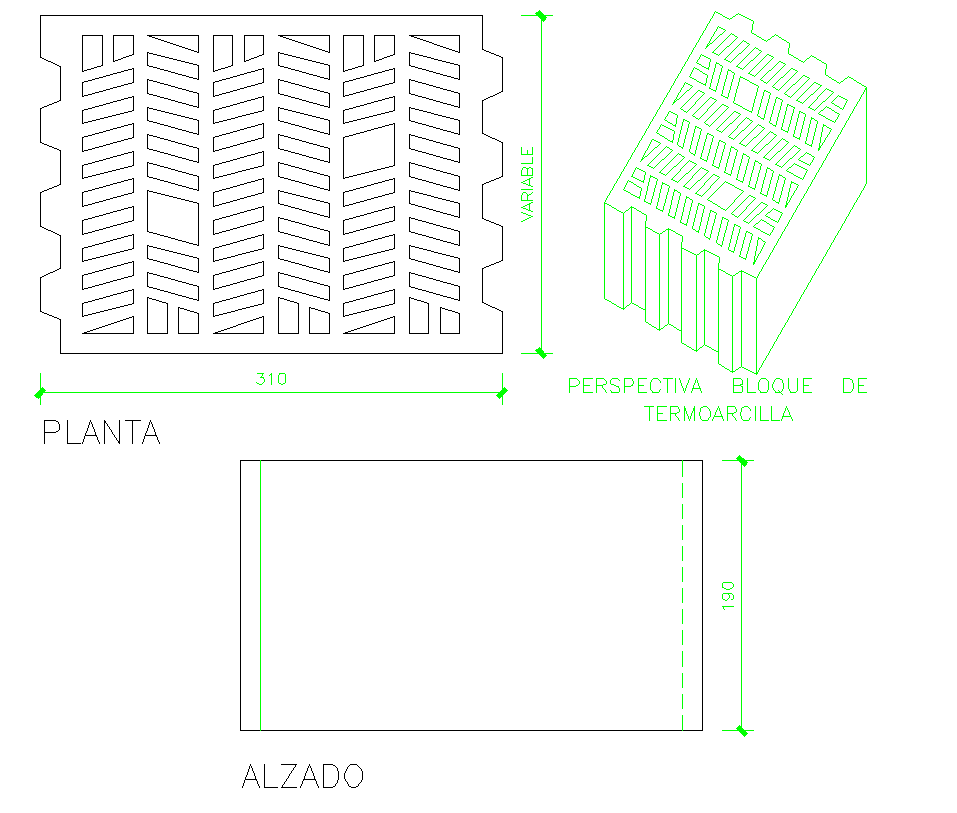Detail block Termoarcillar
Description
Detail block Termoarcillar. Block perspective Termoarcillar, plan & elevation detail,
File Type:
DWG
File Size:
14 KB
Category::
Dwg Cad Blocks
Sub Category::
Cad Logo And Symbol Block
type:
Free
Uploaded by:
Priyanka
Patel

