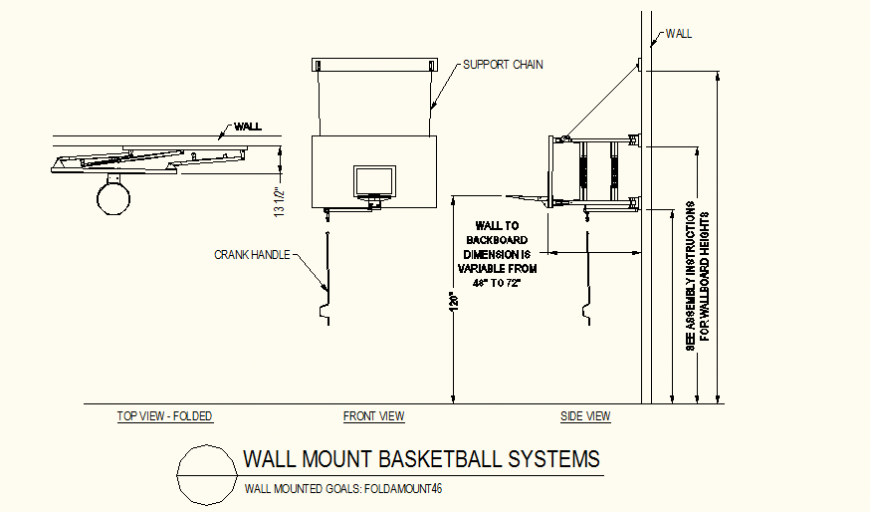Wall mount detail plan and elevation dwg file
Description
Wall mount detail plan and elevation dwg file, top view detail, dimension detail, front elevation detail, naming detail, side elevation detail, etc.
File Type:
DWG
File Size:
281 KB
Category::
Dwg Cad Blocks
Sub Category::
Cad Logo And Symbol Block
type:
Gold
Uploaded by:
Eiz
Luna

