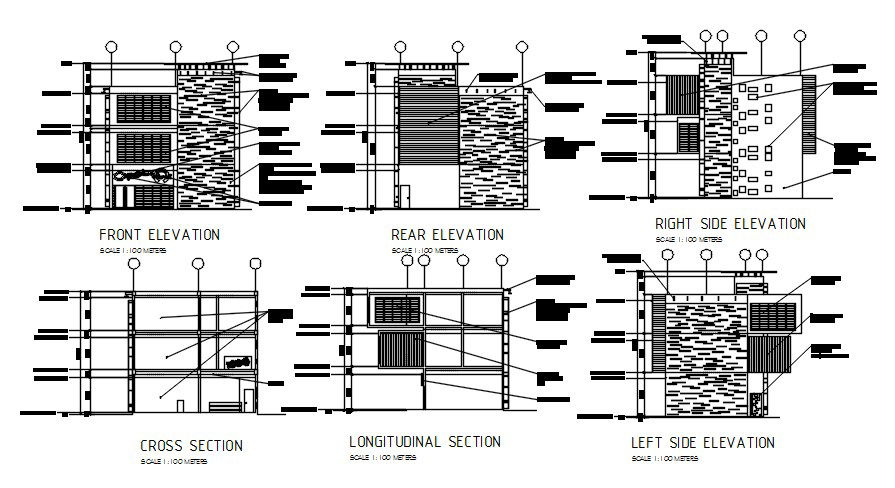Architecture Office Building Sectional Elevation Design DWG File
Description
The architecture office building all side elevation design and section drawing that shows curtain wall with random awning windows, with synthetic slim flattened solid wood that serves as sun buffer glass shall use 1/2" thk. glass in a medium tinted black color. the high quality synthetic slim flattened wood 400mm, 300mm and 200mm sizes, randomly arranged rectangular horizontal tubing/louvers in white paint finish serves to hide the metal ladder fire exit detail. Thank you for downloading the AutoCAD drawing file and other CAD program files from our website.
Uploaded by:

