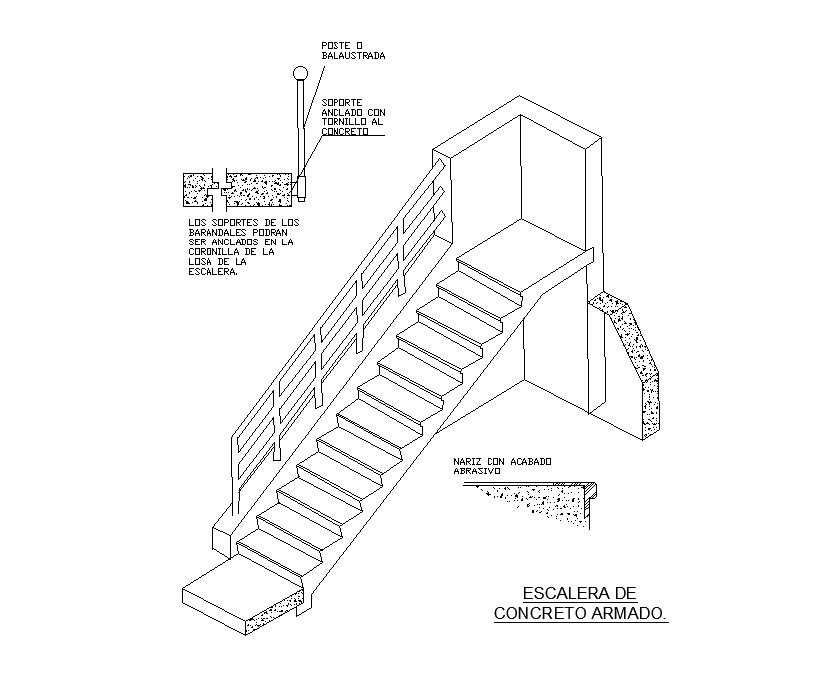Armored concrete ladder is given in this AutoCAD drawing file. Download now.
Description
Armored concrete ladder is given in this AutoCAD drawing file. Railing detail is given this drawing. Los soportes de los barandales podran ser anclados en la coronilla de la losa de la escalera and other details are mentioned in this drawing model. For more details download the autocad drawing file. Thank you for downloading the autocad file and other cad program files from our website.
Uploaded by:
