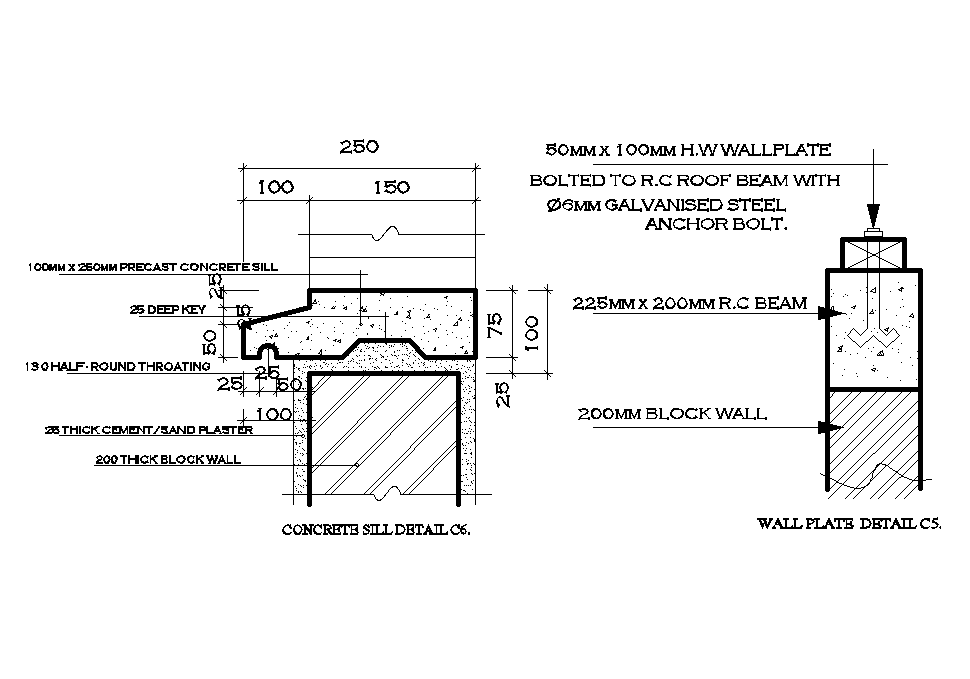
Concrete sill detail is given in this Autocad drawing file. Cross section of wall plate is given in this model. Wall plate, bolted RC roof beam with 6mm diameter galvanized steel anchor bolt, RC beam, block wall, precast concrete sill and other details are given in this drawing. For more details download the Autocad drawing file. Thank you for downloading the Autocad drawing file and other CAD program files from our website.