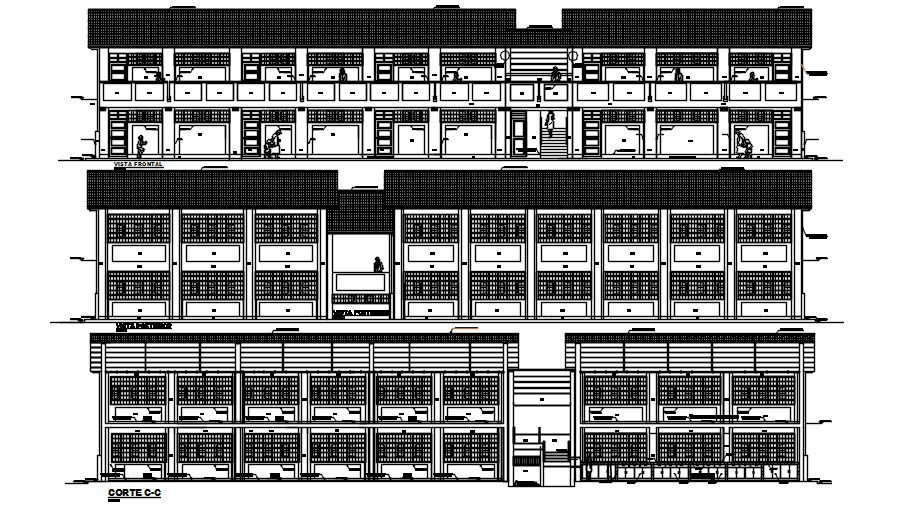Commercial Building Front And Rear Elevation Design Download DWG File
Description
the commercial building front and rear elevation design that shows 2 storey floor level building model, truss span clay roof an and staircase detail. also has contra zocalo h = 0.10m, wooden with rhodian, Bruna 1x1cm painted latex white, Andean tile type coverage/ sp2 detail DWG file.
Uploaded by:

