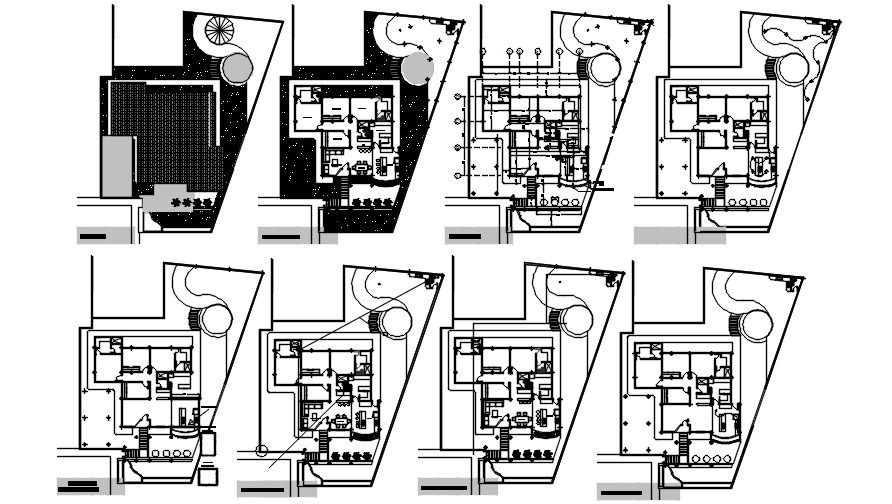Swimming Pool House Plan AutoCAD Drawing Download DWG File
Description
The architecture residence house ground floor plan AutoCAD drawing that shows swimming pool, garden, 3 BHK house plan with 80 cm width windows separated at 15 cm approx detail. the additional drawing such as a electrical and plumbing layout plan drawing. Thank you for downloading the AutoCAD drawing file and other CAD program files from our website.
Uploaded by:

