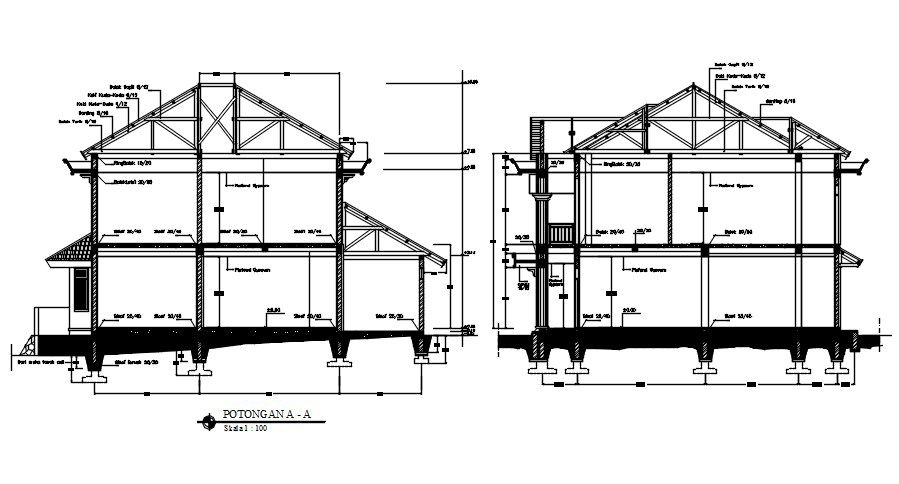Wooden Truss Span Roof Building Section Drawing DWG File
Description
the residence truss span roof house building section CAD drawing that shows front and side view which includes column with footing foundation, wooden span roof section and elephant brand dark brown prefabricated roof ridge, Elephant brand dark brown artificial wood eaves, aluminum bracing size detail dwg file. Thank you for downloading the AutoCAD drawing file and other CAD program files from our website.
Uploaded by:

