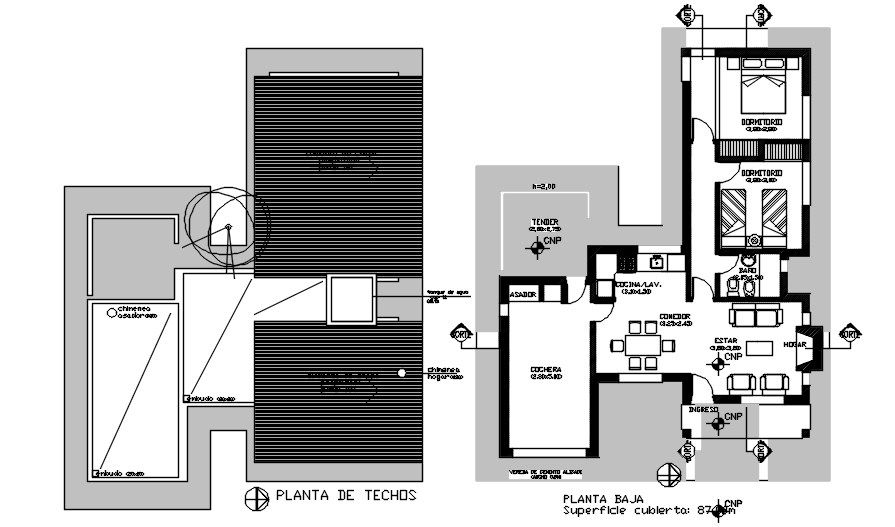15X12 Meter House Ground Floor Plan And Terrace Plan Drawing DWG File
Description
AutoCAD Drawing file of 15X12 meter plot size oh single storey house plan, In this Plan the Ground floor having a 2 bedroom, patio, Drawing room, Kitchen, Dining, TV Lounge, lobby, porch, and Lawn are available. the additional drawing such as furniture design and terrace plan drawing DWG file. Thank you for downloading the AutoCAD drawing file and other CAD program files from our website.
Uploaded by:
