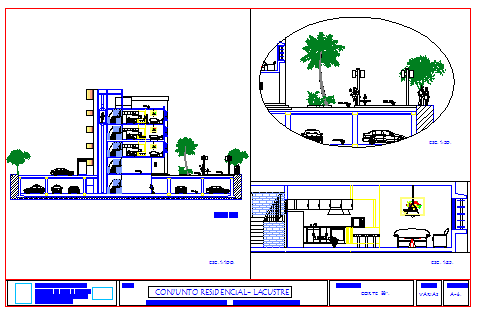Section drawing of Residential kitchen design drawing
Description
Here the Section drawing of Residential kitchen design drawing with all detail mentioned in this auto cad file drawing.
Uploaded by:
zalak
prajapati
