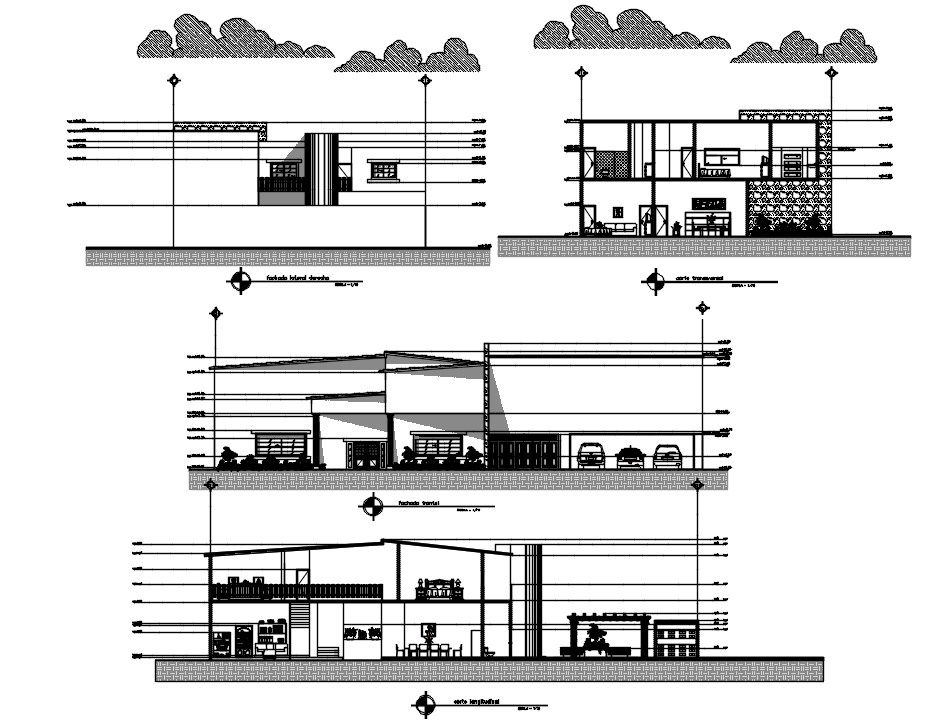17X34 Meter House Building Sectional Elevation Design Download DWG File
Description
The residence modern swimming pool house building sectional elevation design which includes bedrooms with an attached toilet, living room, drawing room, kitchen, game zone, living room, study room dining area, and car parking porch. the total plot size is 17X34 meter breadth and length of house plot size. Thank you for downloading the Autocad file and other CAD program files from our website.
Uploaded by:

