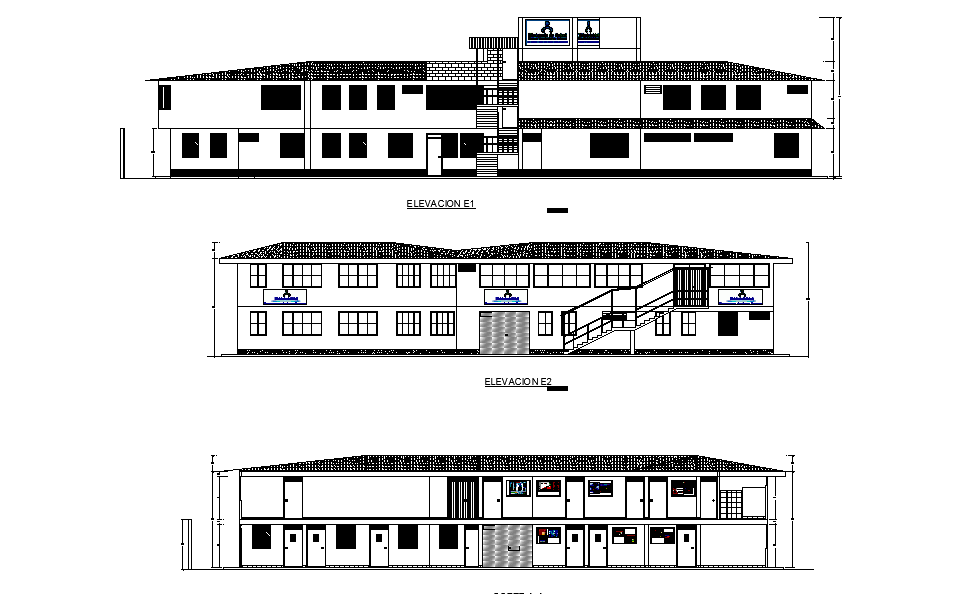General Hospital Sectional Elevation CAD Drawing Download DWG File
Description
The general hospital building sectional elevation design which includes reception area, clinical laboratory, deposit of samples, women's rest, admission-archive clinical histories, dark room disclosure of plates, general office and parking lot with all furniture and measurement detail dwg file. Thank you for downloading the Autocad file and other CAD program files from our website.
Uploaded by:
