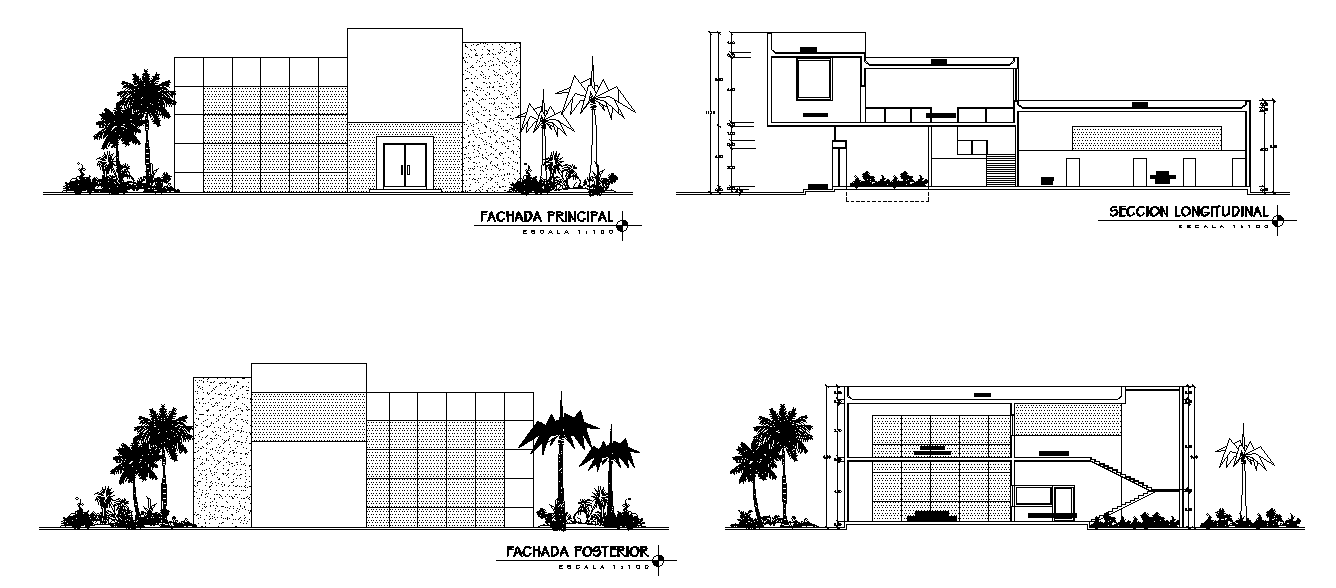Corporate Office Building Elevation Drawing Download DWG File
Description
the architecture corporate office building elevation design and section CAD drawing G+1 storey floor level building model design which includes all furniture layout design that shows reception area, waiting area, office cabin, work desk department, toilet, and manager cabins. Thank you for downloading the Autocad file and other CAD program files from our website.
Uploaded by:

