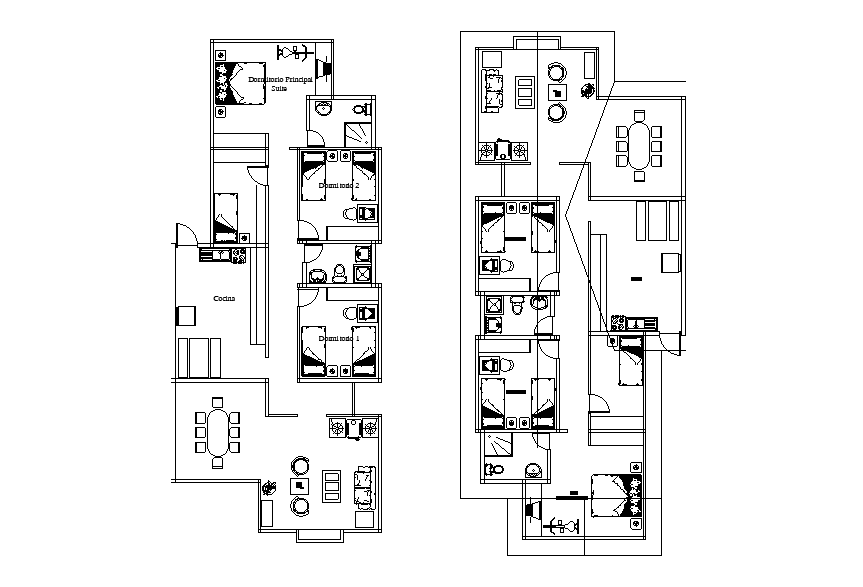4 BHK House Ground Floor And First Floor Plan Drawing DWG File
Description
the residence house ground floor plan and first floor plan CAD drawing that shows 4 bedrooms, kitchen, drawing room, dining area and living zone with all furniture detail and each floor has 4 BHK house plan drawing DWG file. downloading the Autocad file and other CAD program files from our website.
Uploaded by:
