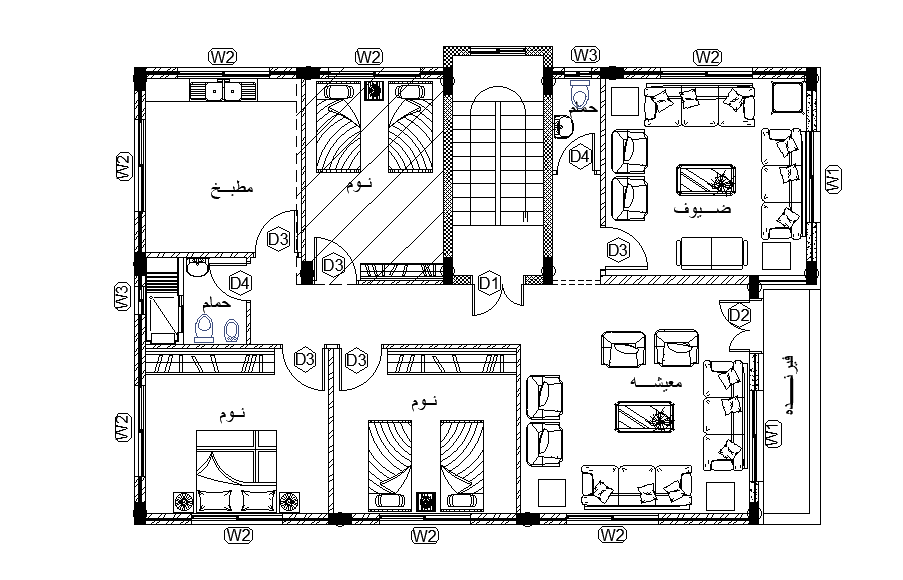15X10 meter House Furniture Layout Plan CAD Drawing DWG File
Description
15m X 10m plot size for residence house ground floor plan CAD drawing that which includes 3 bedrooms, 2 toilet bathroom, drawing room, living room, kitchen and inside staircase detail. the addition drawing such as ass furniture and column layout plan drawing DWG file. Thank you for downloading the Autocad file and other CAD program files from our website.
Uploaded by:
