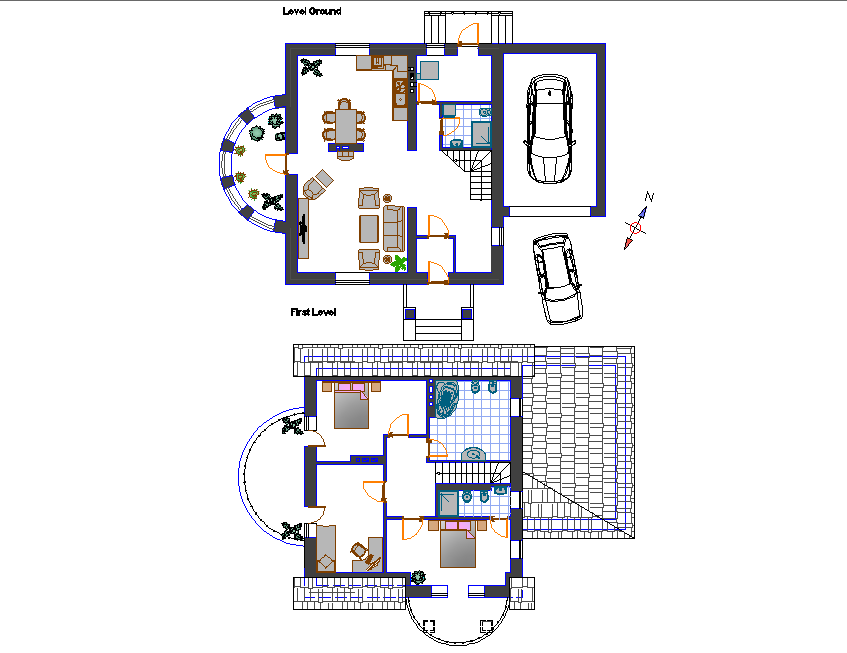Small family house planning detail dwg file
Description
Small family house planning detail dwg file, north direction detail, car parking detail, furniture detail in sofa, table, chair, drover, cub board, door and window detail, landscaping detail in tree and plant detail, etc.
Uploaded by:

