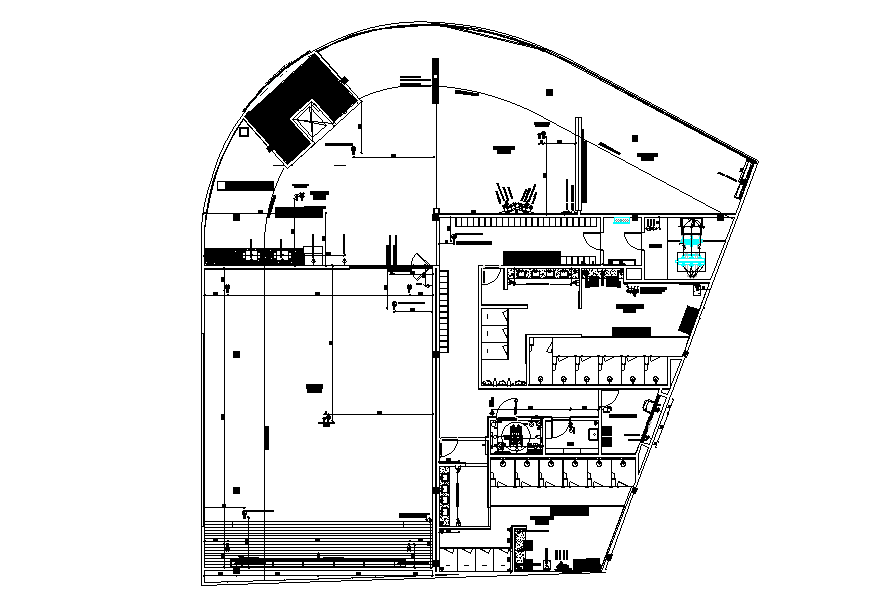Shower Room And Toilet Plan CAD Drawing Download DWG File
Description
the shower cabin and toilet plan cad drawing that shows automatic winding metal curtain prevent anti-slim device, anti-fall lock, manual opening device when the power is no rabicho comes from the totem floor (cputouch + monitor + thermal printer) and many more detail which is apply in swimming pool club house project dwg file. Thank you for downloading the Autocad file and other CAD program files from our website.
Uploaded by:
