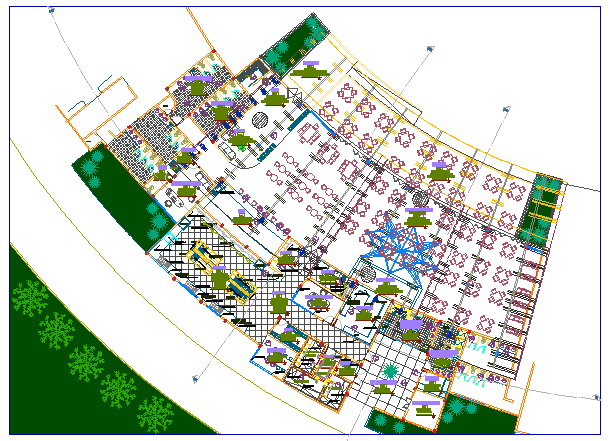Architectural based restaurant of tourist design drawing.
Description
here the Architectural based restaurant of tourist design drawing.with furniture design drawing in this auto cad file design drawing.
Uploaded by:
zalak
prajapati

