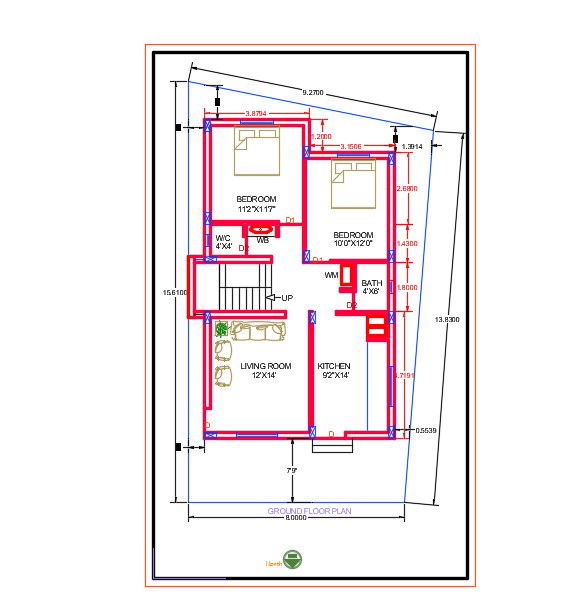2BHK House Plan DWG
Description
871 square feet built-up area ground floor only which contains 2 bedrooms,1 kitchen,1 living room etc. its a simple plan which is made up for a family of four peoples.it is situated in the village area
Uploaded by:
green
construction

