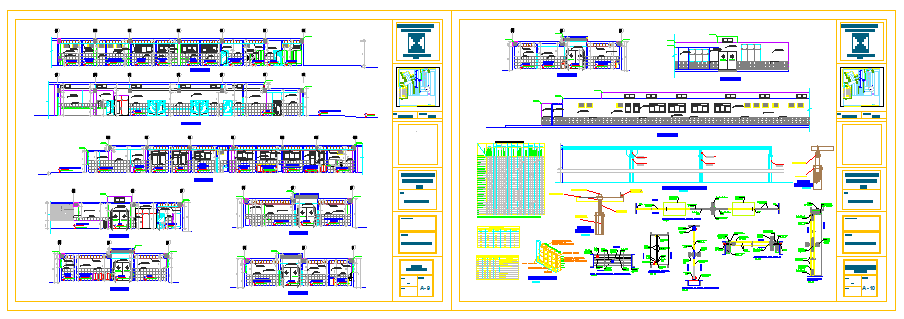Section drawing of Hospital design drawing
Description
This is a Section drawing of Hospital design drawing in this auto cad file design drawing.
Uploaded by:
zalak
prajapati
