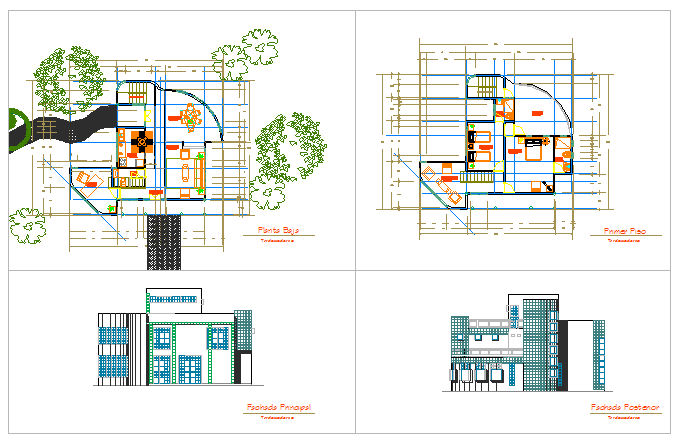House design drawing with modern tendency
Description
This is a House design drawing with modern tendency with planing design and furniture layout design drawing in this auto cad file drawing.
Uploaded by:
zalak
prajapati
