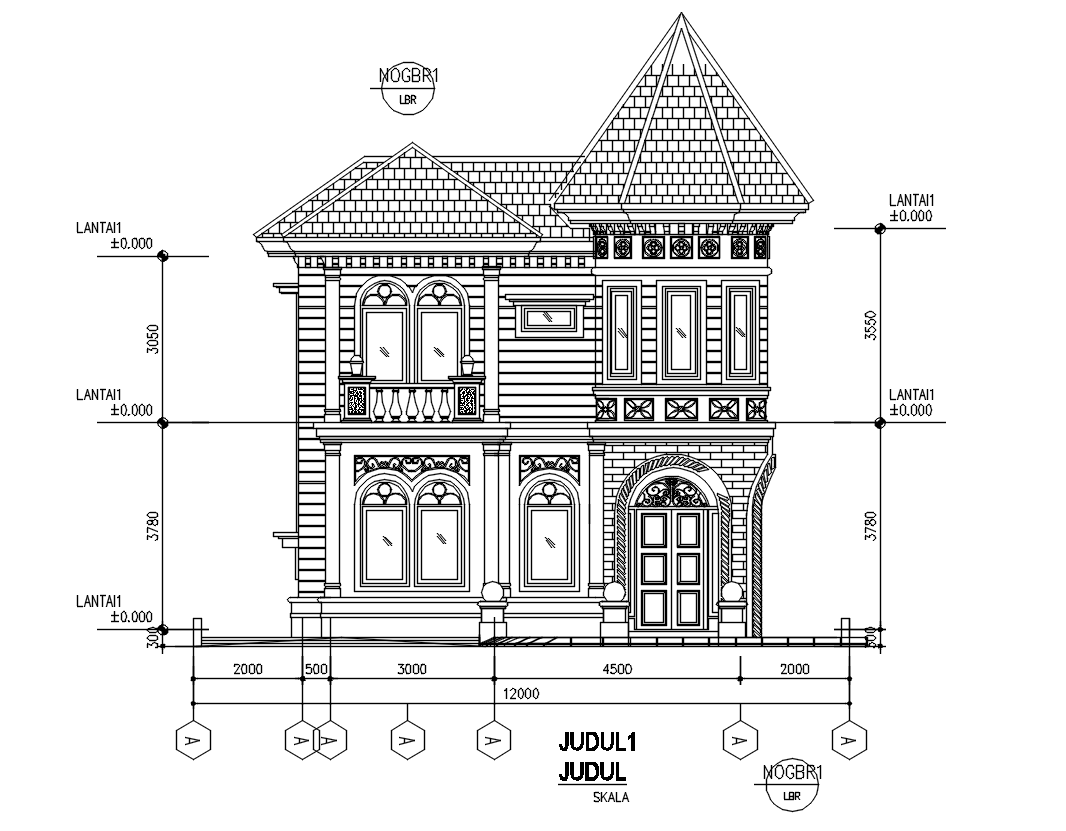Traditional Bungalow Elevation Design Download DWG File
Description
The traditional residence house front elevation design AutoCAD drawing that shows G+1 storey floor level building model design. Thanks for downloading cad and other cad program files from our website. Download the free AutoCAD drawing file.
Uploaded by:

